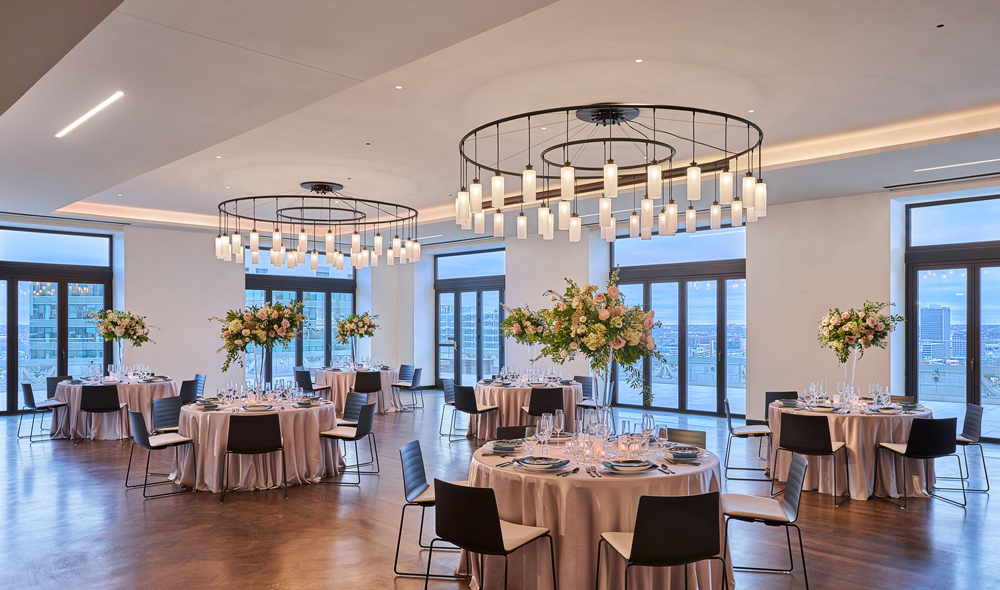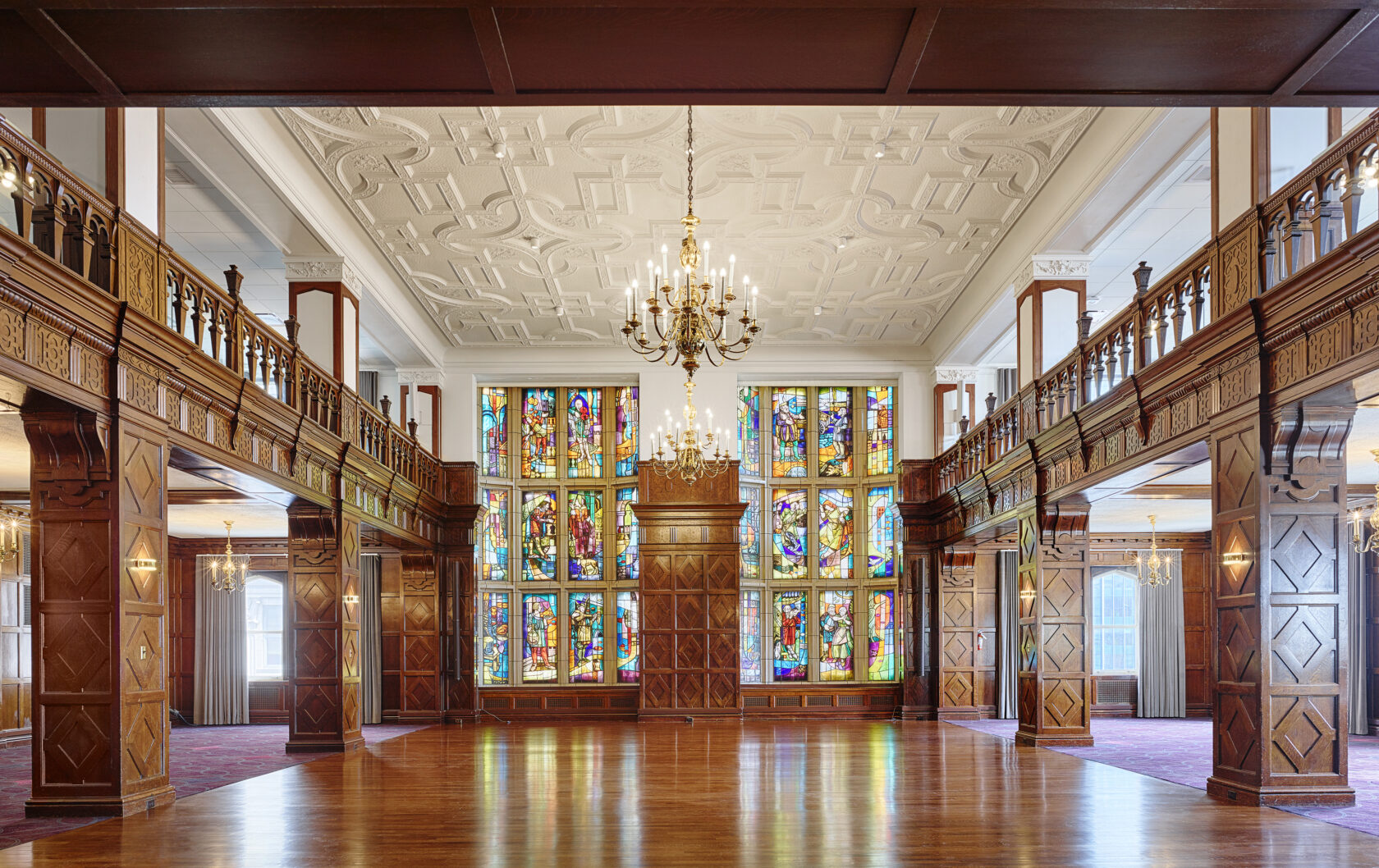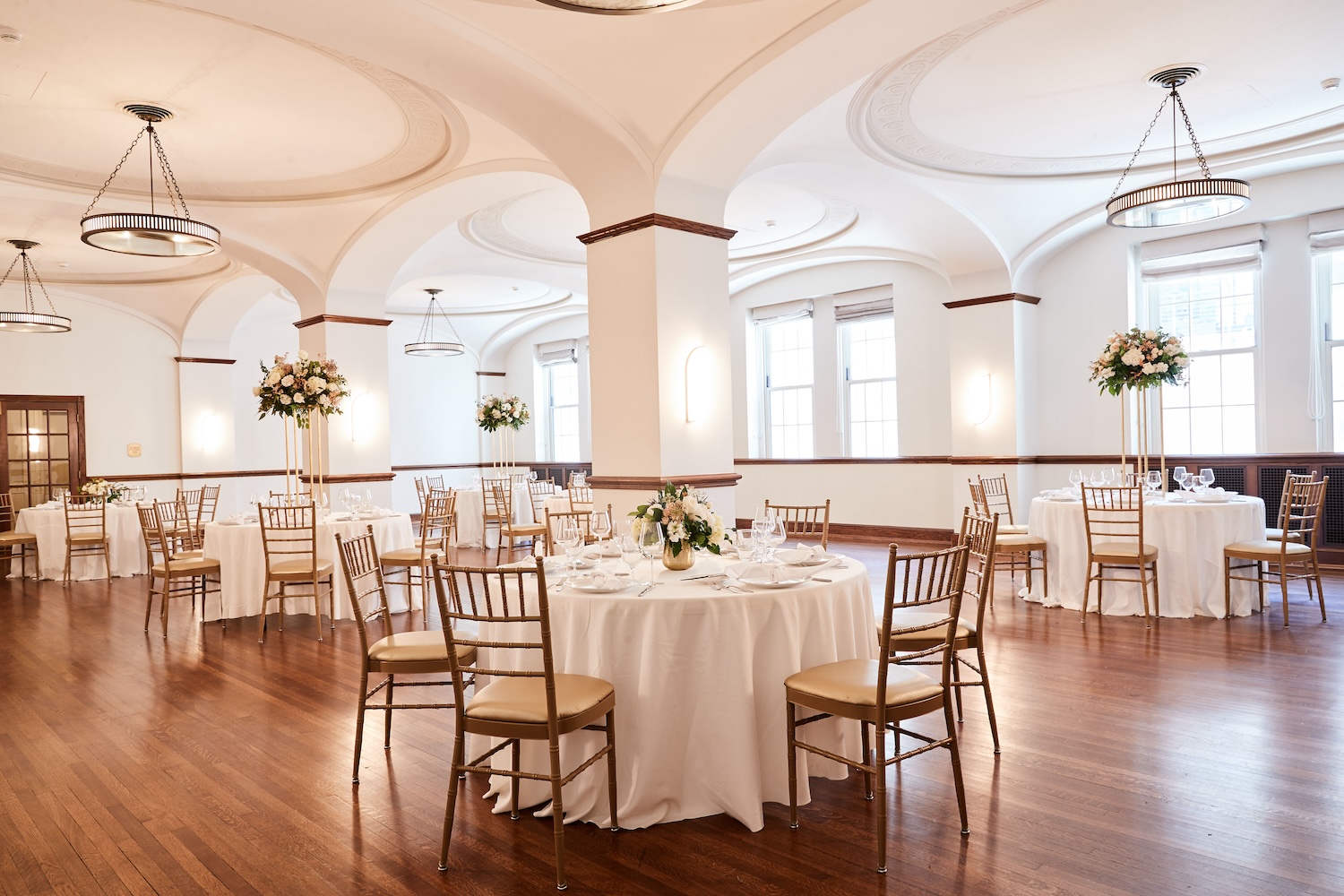Discover Unforgettable Wedding Venues in Kansas City
Hotel Kansas City offers an unforgettable setting for weddings, blending historic elegance with modern charm in the heart of downtown. Our grand ballroom, adorned with stunning chandeliers and intricate woodwork, provides a timeless backdrop for ceremonies and receptions. Intimate spaces, like the rooftop and The Town Company’s private dining area, add options for a personalized touch. For a lively wedding after-party or a unique pre-wedding gathering, Nighthawk’s retro-inspired ambiance and craft cocktails create a vibrant setting for late-night celebrations.
Our expert events team handles every detail, ensuring your day reflects your unique style. At Hotel Kansas City, every wedding is a blend of romance, tradition, and elevated hospitality tailored to make your celebration one-of-a-kind.

The Starlight Ballroom
Ascend to the 15th floor and be swept away by the majesty of the Starlight Ballroom & Starlight Terrace. Here, the heart of Kansas City beats beneath your feet. As our largest venue, this space boasts breathtaking views of the city skyline. With indoor and outdoor options, it is the perfect stage for both the grandeur of ceremonies and the ensuing excitement of receptions.
Tudor Ballroom
The Tudor Ballroom, an embodiment of timeless sophistication, boasts a beautifully preserved elegance. Follow the intricate woodwork to the second-story balcony, offering an extended area for dining and entertaining your guests. The undeniable focal point is the remarkable two-story stained glass mural, a masterpiece by renowned artist Ronald Neill Dixon. Ascend to the balcony, where you can immerse yourself in a private world of enchantment. This grand venue is the ideal setting for both ceremonies and receptions, crafting the perfect stage for joyful celebrations.


THE PRESIDENTS’ BALLROOM
The entirety of The Presidents’ Ballroom, from floor to ceiling, radiates elegance. Serving as a focal point in the space, the marble fireplace is surrounded by glass library cabinets and rich oak paneling inset with carved historic crests. The room’s warm and intimate atmosphere is enhanced by a detailed plaster ceiling and aged Oak floor. This space is tailor-made for intimate gatherings including small weddings, cocktail hours, and events that demand an atmosphere of understated luxury.
The Library Room
Beneath a domed ceiling adorned with ornate plaster-relief, The Library Room is a sanctuary of timeless sophistication. Pillars adorned with brass sconces punctuate the space, creating an ambiance of quiet opulence. This room is ideal for small, intimate weddings, cocktail hours, and events that deserve a touch of regal charm.


The Grille Room
The Grille Room beckons with an Arts & Crafts style that evokes an era of artistry and craftsmanship. Bathed in the soft glow of original milk glass windows and rustic chandeliers, it is a haven for intimate gatherings. Detailed arched ceiling designs and hand-painted murals lend an air of bohemian elegance, creating a space that is as unique as your love story. The Grille Room presence is not only unique to the hotel but lends itself to be one of the most eclectic event spaces in all of historic downtown Kansas City.
All Package Amenities
– (12) Hours of Event Time From (12pm-12am)
– Complimentary Cake Cutting Servers
– Bartenders
– Setup/Teardown
– Votive Candles Custom Event Menus White China 4-Piece Silverware Set Black or White Napkins Classic Glassware
– 60″ Round Tables
– 6’x24 Rectangle Tables
– 30″ Tall Cocktail Tables Black or White Floor-Length Linen Gold Chiavari Chairs Barstools
– Courtesy Room Block
– (1) Complimentary King Loft Suite for (2) Nights
Need More Space?
Private Events at Nighthawk
Elevate your wedding celebrations at Nighthawk! Whether it’s a bachelorette bash, grooms and bride events, an unforgettable after-party, or any other wedding-related soirée, we’ve got you covered. From reserving a section of the bar to hosting an exclusive buyout, our customizable packages ensure every detail is tailored to perfection.
Explore our expanded venue options, offering a plethora of alternatives for crafting an event that will truly captivate your guests. Prepare to host a wedding-related celebration that promises an unforgettable experience for all!